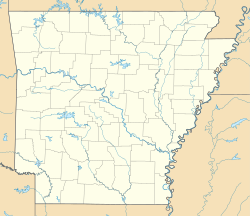The Florida Brothers Building is a historic commercial building at 319 West Hale Street in Osceola, Arkansas. It is a single-story structure, built of cut stone, with a flat roof. Built in 1936 by Thomas P. Florida to house a real estate business, it is a good example of restrained Art Deco styling. Its main facade has a center entry flanked by plate glass windows, which are topped by stone lintels cut to give the appearance of dentil molding. The entry has a projecting stone outline with reeding, and is topped by a decorative carving.[2]
Florida Brothers Building | |
 | |
Location in Arkansas | |
| Location | 319 W. Hale St., Osceola, Arkansas |
|---|---|
| Coordinates | 35°42′9″N 89°58′15″W / 35.70250°N 89.97083°W |
| Area | less than one acre |
| Built | 1936 |
| Architect | Thomas P. Florida |
| Architectural style | Art Deco |
| Part of | Hale Avenue Historic District (ID08000722) |
| MPS | Osceola MRA |
| NRHP reference No. | 87001355[1] |
| Significant dates | |
| Added to NRHP | August 6, 1987 |
| Designated CP | August 1, 2008 |
The building was listed on the National Register of Historic Places in 1987.[1]
See also
edit- Minaret Manor: nearby home of Andrew J. Florida
- National Register of Historic Places listings in Mississippi County, Arkansas
References
edit- ^ a b "National Register Information System". National Register of Historic Places. National Park Service. July 9, 2010.
- ^ "NRHP nomination for Florida Brothers Building". Arkansas Preservation. Retrieved 2014-11-30.
Wikimedia Commons has media related to Florida Brothers Building.

