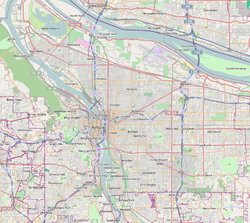The Edward H. and Bertha R. Keller House is a house located in northeast Portland, Oregon, in the United States, listed on the National Register of Historic Places.[1]
Edward H. and Bertha R. Keller House | |
 Front exterior of the house in 2009 | |
| Location | 3028 NE Alameda Street Portland, Oregon |
|---|---|
| Coordinates | 45°32′59″N 122°38′06″W / 45.549621°N 122.634898°W |
| Area | less than one acre |
| Built | 1924 |
| Built by | Clement Clark |
| Architect | Elmer Feig |
| Architectural style | English Cottage |
| NRHP reference No. | 09000943 |
| Added to NRHP | November 20, 2009 |
An early example of the work of Elmer Feig and one of only seven known single-family residences designed by Feig, the house is an English Cottage Revival structure with a steep roof and rolled eaves meant to simulate a thatched roof, punctuated by eyebrow dormer windows. The house is considered the finest example of English Cottage Revival in the Alameda Neighborhood of northeast Portland. Feig estimated construction costs at $23,000.[2]
See also
editReferences
edit- ^ "Oregon National Register List" (PDF). Oregon Parks and Recreation Department. June 6, 2011. p. 35. Archived from the original (PDF) on July 16, 2006. Retrieved July 31, 2011.
- ^ Roos, Roy E. (January 30, 2009), National Register of Historic Places Registration Form: Keller, Edward H. and Bertha R., House (PDF), retrieved January 12, 2014.
