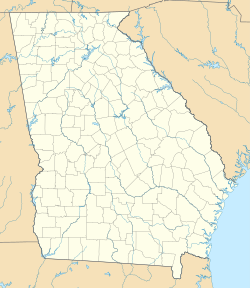The Thomas U. Butts House, at 1214 3rd Ave. in Columbus, Georgia, was built in 1896 and was extensively renovated into Prairie School style in 1928.[2] It was listed on the National Register of Historic Places in 1980.[1]
Thomas V. Butts House | |
 | |
| Location | 1214 3rd Ave., Columbus, Georgia |
|---|---|
| Coordinates | 32°28′09″N 84°59′20″W / 32.46917°N 84.98889°W |
| Area | less than one acre |
| Built | 1896 |
| Architectural style | Prairie School |
| MPS | Columbus MRA |
| NRHP reference No. | 80001146[1] |
| Added to NRHP | September 29, 1980 |
It is a two-story balloon frame house with a clay tile hipped roof and two exterior chimneys. Originally showing a weatherboarded exterior, the house's 1928 renovation covered the weatherboarding with brick laid in stretcher bond. It has a central entrance with a Classical Revival-styled porch.[2]
It was built for W. I. Struppa, a purser who lived there until 1904. It was sold in 1908 to Thomas Usher Butts, "a wizard of the lumber business", who raised his family there; descendants occupied the home until 1959.[2]
Its National Register listing was within a batch of numerous Columbus properties determined to be eligible consistent with a 1980 study of historic resources in Columbus.[3]
References
edit- ^ a b "National Register Information System". National Register of Historic Places. National Park Service. November 2, 2013.
- ^ a b c Nancy Alexander; Roger Harris; Janice P. Biggers (1980). "Georgia Architectural and Historic Properties Survey-Inventory of Historic Resources of Columbus, Muscogee County: Thomas U. Butts House". National Park Service. Retrieved January 2, 2020. Includes photo from 1980.
- ^ Nancy Alexander; Janice Biggers (June 30, 1980). "National Register of Historic Places Inventory-Nomination: Historic Resources of Columbus, Georgia, Multiple Resource Area". National Park Service. Retrieved January 2, 2020.
