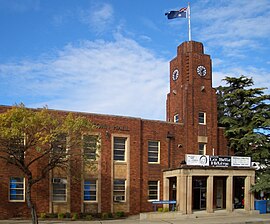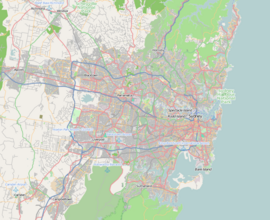The Rockdale Town Hall is a civic building located on the corner of the Princes Highway and Bryant Street in Rockdale, a suburb of Sydney, New South Wales, Australia.
| Rockdale Town Hall | |
|---|---|
 The portico and tower of the town hall as seen from the Princes Highway | |
Location in Greater Sydney | |
| General information | |
| Location | Princes Highway, Rockdale, New South Wales |
| Country | Australia |
| Coordinates | 33°57′12″S 151°08′24″E / 33.95329°S 151.13996°E |
| Completed | 1940 |
| Opened | 12 October 1940 by The Rt Hon. The Lord Wakehurst KCMG |
| Design and construction | |
| Architect(s) | Douglas Gardiner |
History
editRockdale Town Hall was opened by The Rt Hon. The Lord Wakehurst KCMG, Governor of New South Wales, on 12 October 1940.[1] The building was designed by then-local architect Douglas Gardiner, who became a Melbourne-based partner of Bates Smart & McCutcheon after World War II.[2]
Built at a cost of A£20,000, the council chamber was at the time of construction 49 by 28 feet (14.9 m × 8.5 m) and the auditorium was 85 by 56 feet (26 m × 17 m). It is built of face brick detailed with stone at copings and around window architraves. The building entrance is marked by a stone portico and brick tower.[3] The hall's interiors have elaborate art deco style plaster details to it walls and ceiling. The building is listed on local government heritage register within the New South Wales Heritage Database as "a fine representative example of a late inter-war stripped classical building with functionalist influences".[4]
See also
editReferences
edit- ^ "ROCKDALE'S NEW TOWN HALL OPENED". The Sydney Morning Herald. National Library of Australia. 14 October 1940. p. 11. Retrieved 11 July 2012.
- ^ Goad, Philip (2004), Bates Smart : 150 years of Australian architecture, Thames and Hudson Australia
- ^ "BUILDING AND CONSTRUCTION". The Sydney Morning Herald. National Library of Australia. 16 January 1940. p. 7. Retrieved 11 July 2012.
- ^ "Rockdale Town Hall". New South Wales Heritage Database. Office of Environment & Heritage. Retrieved 11 July 2012.
