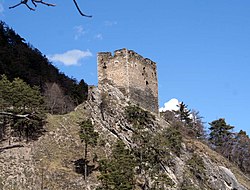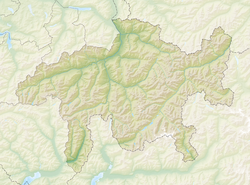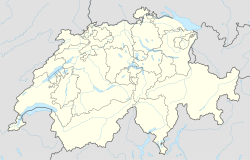Neuburg Castle is a ruined castle in Untervaz in the Canton of Graubünden in Switzerland. It is a Swiss heritage site of national significance.[1]
| Burg Neuburg | |
|---|---|
| Untervaz | |
 Neuburg Castle ruins | |
| Coordinates | 46°54′46″N 09°32′39″E / 46.91278°N 9.54417°E |
| Type | hill castle |
| Code | CH-GR |
| Height | 600 m above the sea |
| Site information | |
| Condition | ruin |
| Site history | |
| Built | about 1300 |
History
editCastle Neuburg was first built during the late 13th century or early 14th, most likely for the Baron Tumb von Neuburg from Vorarlberg. It is unclear whether there was an earlier castle or why the Tumb von Neuburg family acquired land in Graubünden.[2] It was first mentioned in 1345 as Nüwburg. In 1360 they had to give the castle to Heinz and Martin Buwix as collateral for a loan, but by 1385 they were back in possession of the castle. In 1396 Frik Tumb quarreled with Ulrich Brun von Rhäzüns, which led to a feud between the two families and Neuburg Castle being besieged. In 1400 Johann von Neuburg became a vassal to the Bishop of Chur to protect his claim to the castle.[3]
About 1450 it came under the control of Rudolf von Rappenstein or von Mötteli. In 1496 it was sold to the Bishop of Chur, who appointed a bailiff to administer the estates. In the following years, the castle was expanded, but during the 16th century it was abandoned and fell into ruin.[3] Then, in 1577 the municipality bought the castle and associated barony. In the 16th century, the site was abandoned and began to collapse.[4]
Castle site
editThe castle site includes the still visible rectangular keep, which is one of the largest in Raetia. The keep was four stories tall and was about 12 by 29 meters (39 ft × 95 ft) in size. The original high entrance was located on the west, about 2 m (6.6 ft) above ground level. The tower was divided into three parts by large interior walls.[2] North and west of the keep, the foundations and portions of the curtain wall and gatehouse are still visible. In the northern courtyard, there is a large round cistern. The castle was repeatedly expanded. The original structure included arcades, detached kitchens and sinks.[4]
The walls were about 1.5 m (4 ft 11 in) thick at the base, though they thinned out as they rose. On the mountain side of the castle site, a 2 m (6 ft 7 in) high gate led to the middle section of the castle.
-
Location of Ruine Neuburg
-
Interior of the castle, living quarters
-
Interior of the castle, living quarters
-
Interior of the castle, fourth storey
See also
editReferences
edit- ^ "Kantonsliste A-Objekte". KGS Inventar (in German). Federal Office of Civil Protection. 2009. Archived from the original on 28 June 2010. Retrieved 25 April 2011.
- ^ a b "Schloss Neuburg". www.swisscastles.ch. Retrieved 21 June 2017.
- ^ a b "Burg Neuburg". www.burgenwelt.ch. Retrieved 21 June 2017.
- ^ a b Neuburg (GR) in German, French and Italian in the online Historical Dictionary of Switzerland.

