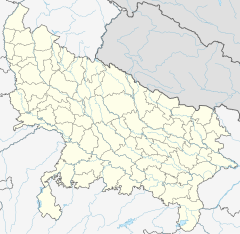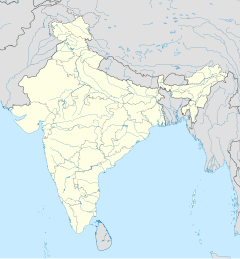The Jama Masjid is a 16th-century congregational mosque in the UNESCO World Heritage Site of Fatehpur Sikri, located in Uttar Pradesh, India. It was built by Mughal emperor Akbar, and was the largest mosque in the empire at the time of construction. The Jama Masjid's design drew from earlier mosques built by various pre-Mughal sultanates, and served as an important precedent in subsequent Mughal architecture.
| Jama Mosque, Fatehpur Sikri | |
|---|---|
 | |
| Religion | |
| Affiliation | Islam |
| Location | |
| Geographic coordinates | 27°05′42″N 77°39′46″E / 27.09500°N 77.66278°E |
| Architecture | |
| Type | Congregational mosque |
| Style | Indo-Islamic, Mughal |
| Founder | Akbar |
| Specifications | |
| Length | 165.20 m |
| Width | 133.60 m |
| Dome(s) | 3 |
| Materials | Sandstone, marble, slate |
Notable monuments in the mosque complex include the Buland Darwaza, which acts as the mosque's southern gate, and the Tomb of Salim Chishti, a saint in whose honour the mosque was constructed.
History
editAkbar commissioned the Jama Masjid as part of his new capital city of Fatehpur Sikri. The structure was one of the first sites constructed in the city, and was completed sometime between 1571 and 1574, according to its own inscriptions.[1][2] The mosque was in honour of the Sufi Shaikh Salim Chishti, Akbar's spiritual advisor. It was also meant to serve as a khanqah (monastic school) for the Shaikh's descendants. In its time, it was extolled by various authors and travellers for its beauty and grandeur.[3]
The mosque played a part in Akbar's religious designs. In 1579, he delivered the khutbah for a congregational prayer attended by the inhabitants of Fatehpur Sikri. While some of his ancestors had done this, the reading of the khutbah was typically reserved for religious leaders (such as an imam) and hence was perceived by the ulema as radical. Akbar also joined the population in their prayer, and was even seen sweeping the floors of the mosque.[1][4] Kavuri-Bauer argues that all these actions were conscious moves on Akbar's part, using the mosque to portray himself as a divine sovereign rather than a regular ruler.[1]
The Jama Masjid at Fatehpur Sikri remained a "symbol of Mughal heritage and pride" after Akbar's rule.[5] The mosque was heavily admired by Akbar's son and successor Jahangir, who called it one of his father's greatest architectural achievements. Jahangir discussed the mosque complex at length with his son Khurram during a stay at Fatehpur Sikri in 1619.[6][3] Khurram went on to become Mughal Emperor Shah Jahan, and cited this mosque as the model for his own Jama Masjid at Delhi.[5]
Architecture
editThe Jama Masjid is situated on the highest point of the rocky ridge on which the Fatehpur Sikri site is located.[7] It is placed on an elevated plinth, built in order to provide a level surface.[3] The mosque complex is surrounded by enclosure walls; just outside the southern wall is a large baoli (octagonal step-well).[8] Similar to the rest of Fatehpur Sikri, the mosque is made of locally-quarried red sandstone.[7] It also employs yellow sandstone, marble, and slate for decoration, and features Persian and Arabic calligraphy.[8]
At the time of its construction, the mosque was the largest in Mughal India. It represents a fusion of Islamic, Hindu, and Jain architecture, with a marked Gujarati influence.[8] Asher asserts that the mosque draws elements from the Jama Masjid at Mandu, and the Jama Masjid at Chanderi, both pre-Mughal structures.[9] Alfieri also sees an inspiration from pre-Mughal Jama Masjids, but instead cites those at Atala and Champaner.[10]
Gates
editThe mosque complex is entered via three gates.[7] The eastern gate, known as the Badshahi Darwaza (Imperial Gate), was used by Akbar to access the mosque. It is decorated using cut mosaics. The northern and southern gates may have historically resembled each other - however, in 1573 the southern gate was rebuilt by Akbar as the Buland Darwaza (High Gate) to celebrate the success of his military campaign in Gujarat. It is the most prominent gate and a monument in itself, featuring hallways and rooms over its many floors.[10] Asher says that it is more likely the gate was built to emphasise Akbar's relationship with the Chishti Order.[11]
Courtyard
editThe sahn (courtyard) is of dimensions 165 m by 130 m. An ablution tank lies in its centre.[12] The courtyard's northern, southern, and eastern sides are lined by dalans (arcades). These are shaded by a continuous, projecting chhajja (eave), which is supported by corbels. Chhatris top the parapets of these arcades. The inner bay of the arcades is divided into hujra (cells), probably used as sleeping quarters for devotees.[8]
Towards the northern side of the courtyard are the Tomb of Salim Chishti, the tomb of Islam Khan, and those of several other members of the Chishti family. Salim Chishti's mausoleum is contrasted from the red sandstone of the Jama Masjid complex by its wholesale use of makrana marble.[10] Underground water reservoirs lie beneath the courtyard.[7]
Prayer Hall
editThe rectangular prayer hall (dimensions 89 m by 20 m) lies on the western end of the courtyard, facing Mecca in keeping with Islamic tradition.[2] Its facade is dominated by a grand pishtaq, which contains three arched entryways. Three domes rise from the roof, corresponding to the three bays into which the hall is divided.[8] The central bay is square and richly decorated, featuring geometric marble inlays as well as polychrome floral paintings.[4] Its western wall bears ornate mihrabs (prayer niches), bordered by mosaics and glazed tile.[3] The two side bays are colonnaded halls, each containing a square chamber. These halls contain their own decorated mihrabs, and are supported by Hindu-style pillars.[8] At the extremities of the prayer hall are zenanas (women's galleries).[10]
See also
editReferences
edit- ^ a b c Kavuri-Bauer, Santhi (2 January 2019). "The Impact of Akhlaq-i Nasiri on the Forms and Spaces of Akbar's Fatehpur Sikri". South Asian Studies. 35 (1): 43–62. doi:10.1080/02666030.2019.1605574. ISSN 0266-6030.
- ^ a b Asher 1992, p. 53-54.
- ^ a b c d Alfieri 2000, p. 219.
- ^ a b Asher 1992, p. 55.
- ^ a b Asher 1992, p. 202.
- ^ Asher 1992, p. 110.
- ^ a b c d Asher 1992, p. 52.
- ^ a b c d e f "Jami' Masjid, Fatehpur Sikri, India". ArchNet.
- ^ Asher 1992, p. 54.
- ^ a b c d Alfieri 2000, p. 220.
- ^ Asher 1992, p. 53.
- ^ Alfieri 2000, p. 219-220.
Bibliography
edit- Asher, Catherine B. (1992), Architecture of Mughal India, Cambridge University Press, ISBN 9780521267281
- Alfieri, Bianca Maria (2000), Islamic Architecture of the Indian Subcontinent, Laurence King Publishing, ISBN 9781856691895

