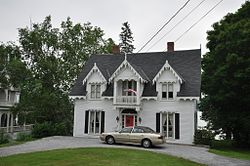The George Washburn House is a historic house at 772 River Road in Calais, Maine. The 1+1⁄2-story wood-frame house was built c. 1855 by George Washburn, and is one of a trio of Gothic Revival houses standing in a row. One of the others was built by George Washburn's brother Charles; the third, which is the most elaborate, was built by Alexander Gilmore. Nothing of substance is known of the Washburns, or of who built their houses.[2] The George Washburn House was listed on the National Register of Historic Places in 1982, at which time its address was 318 Main Street.[1]
George Washburn House | |
 | |
| Location | 772 Main Street, Calais, Maine |
|---|---|
| Coordinates | 45°10′59″N 67°15′50″W / 45.18306°N 67.26389°W |
| Area | 0.3 acres (0.12 ha) |
| Built | 1855 |
| Architectural style | Gothic Revival |
| Part of | Hinckley Hill Historic District (ID94001244) |
| NRHP reference No. | 82000790[1] |
| Significant dates | |
| Added to NRHP | February 11, 1982 |
| Designated CP | October 28, 1994 |
George Washburn's house is three bays wide, with a side gable roof pierced at the ridge by two symmetrically placed chimneys. The main facade is symmetrically arranged with a central entrance flanked by a pair of elongated windows. The entry is slightly recessed, with the door flanked by sidelight windows and topped by a fanlight. The second level consists of three steeply-pitched gables, aligned above the entry and windows below. The central gable is covers a small balcony that projects, providing a sheltered area above the entry. The balcony has spindled balusters and a decorative skirt. The gable is supported by square posts, which are joined by a decorative cut-wood valance. The gable end are decorated with bargeboard, with a finial and pendants. The flanking gables are simpler, with paired narrow windows topped by carved projecting lintels. These gable ends are also decorated with bargeboard and a slightly smaller finial and pendant.[2]
At the rear of the house is a porch that was added in 1947 and enclosed in 1962.[2]
See also
editReferences
edit- ^ a b "National Register Information System". National Register of Historic Places. National Park Service. July 9, 2010.
- ^ a b c Beard, Frank; Bradley, Robert. NRHP nomination for George Washburn House. Available by request from the National Park Service.

