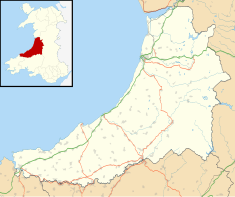County Hall (Welsh: Neuadd y Sir Aberaeron), formerly Aberaeron Town Hall (Welsh: Neuadd y Dref Aberaeron), is a municipal building in Market Street, Aberaeron, Ceredigion, Wales. The structure, which is now used as a public library, is a Grade II listed building.[1]
| County Hall, Aberaeron | |
|---|---|
| Native name Neuadd y Sir Aberaeron (Welsh) | |
 County Hall, Aberaeron | |
| Location | Market Street, Aberaeron |
| Coordinates | 52°14′34″N 4°15′35″W / 52.2429°N 4.2598°W |
| Built | 1846 |
| Architect | Edward Haycock |
| Architectural style(s) | Neoclassical style |
Listed Building – Grade II | |
| Official name | Town Hall |
| Designated | 28 September 1961 |
| Reference no. | 10040 |
History
editThe building was commissioned by Colonel Alban Thomas Jones Gwynne (1783 – 1861), whose father had inherited the Monachty Mansion and had used his wealth to develop the town.[2] The site Colonel Gwynne selected in Market Street had been occupied by the Middle Aberaeron Farmhouse (Welsh: Ffermdy Aberaeron Ganol).[3] Construction of the new building, which was initially conceived as a market hall, began in 1833.[2] It was designed by Edward Haycock from Shrewsbury in the neoclassical style, built by William Green of Aberaeron in sandstone and was completed in 1846.[4]
The design involved a symmetrical main frontage with five bays facing onto Market Street. The central section of three bays, which slightly projected forward, featured three openings with voussoirs on the ground floor and three sash windows on the first floor. The first floor windows were flanked by pilasters supporting an open pediment with a clock in the tympanum. The outer bays also contained openings with voussoirs on the ground floor and sash windows on the first floor, and there was a central lantern on the roof. Internally, the principal rooms were the market hall on the ground floor and the courtroom on the first floor.[1]
The courtroom became the venue for the quarter session and the petty session hearings, the latter of which, until 1846, had taken place at the Feathers Hotel.[2] Following significant population growth, largely associated with the tourism industry, the area became an urban district in 1894.[5] However, the Market Street building remained reserved for judicial use and the new urban district council established their offices in Alban Square.[6][7] Market trading on the ground floor of the Market Street building continued until well into the 20th century.[2] Wings, set back from the building, were added to accommodate administrative staff for Cardiganshire County Council in 1910 and, from that time, the building, which had previously been known as "Aberaeron Town Hall", was referred to as the "County Hall".[4]
The wings were extended down Victoria Street to a design by the county architect, Rhys Jones, in 1950,[4] although, by that time, the county council had established a permanent base at Swyddfa'r Sir in Aberystwyth.[8] Departments of the county council which remained based in the Market Street building in Aberaeron included the departments of the county surveyor and the county architect.[9] Following local government re-organisation in 1974, the planning department of Dyfed County Council was based in the building,[10] and, following the establishment of unitary authorities in 1994, various departments including the highways department of Ceredigion County Council were based there.[11]
The Welsh Grand Committee of the House of Commons met in the building in February 1998.[12] After the county council moved out to new offices at Llanbadarn Fawr in 2009,[13] the building's primary use was to accommodate the local public library.[14]
References
edit- ^ a b Cadw. "Town Hall (10040)". National Historic Assets of Wales. Retrieved 20 May 2022.
- ^ a b c d Howell, J. M. (10 September 1926). "The birth and growth of Aberaeron". Ceredigion Historical Society. Retrieved 20 May 2022.
- ^ "Aberaeron Town Trail" (PDF). Discover Ceredigion. Retrieved 20 May 2022.
- ^ a b c Lloyd, Thomas; Orbach, Julian; Scourfield, Robert; Avent, Richard (2006). Carmarthenshire and Ceredigion (Buildings of Wales Series). Yale University Press. p. 394. ISBN 978-0-300-10179-9.
- ^ "Aberaeron UD". Vision of Britain. Retrieved 20 May 2022.
- ^ "Aberaeron". Kelly's Directory of South Wales. 1910. Retrieved 20 May 2022.
- ^ "No. 42119". The London Gazette. 16 August 1960. p. 5616.
- ^ "Swyddfa'r Sir (23274)". Coflein. RCAHMW. Retrieved 6 October 2021.
- ^ "Cardiganshire". The Civil Engineer. 1957. p. 172. Retrieved 20 May 2022.
For the County Education Committee, the conversion of offices to water carriage system at Brongest C.P. School. The County Architect, County Hall, Aberaeron.
- ^ Directory of Official Architecture & Planning. Addison-Wesley Longman. 1995. p. 88. ISBN 978-0-582-21668-6.
- ^ Local Authority Directory. Sage Publications. 2006. p. 141. ISBN 978-1-4462-3152-4.
- ^ Welsh Grand Committee. Vol. 255. Journals of the House of Commons. 1998.
- ^ "New Ceredigion offices opened". Tivyside Advertiser. 9 September 2009. Retrieved 20 May 2022.
- ^ "Aberaeron Library". West Wales Family Life. Retrieved 20 May 2022.
