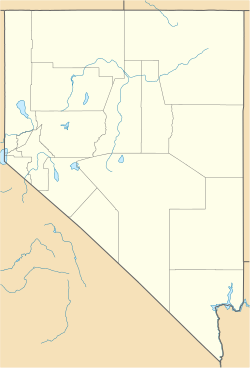The Charles H. Burke House, at 36 Stewart St. in Reno, Nevada, is a historic house with Colonial Revival and Queen Anne elements that was designed and built by Charles H. Burke in 1908.[2]
Charles H. Burke House | |
 | |
| Location | 36 Stewart St., Reno, Nevada |
|---|---|
| Coordinates | 39°31′16″N 119°48′31″W / 39.52111°N 119.80861°W |
| Area | less than one acre |
| Built | 1908 |
| Built by | Burke, Charles H. |
| Architect | Burke, Charles H. |
| Architectural style | Colonial Revival, Queen Anne |
| NRHP reference No. | 84002077[1] |
| Added to NRHP | May 31, 1984 |
It was listed on the National Register of Historic Places in 1984.[1] It was deemed significant for its architecture, and for its association with Charles H. Burke (1865–1944). Burke developed a subdivision termed the Burke's Addition, and more, in southeast Reno.[2]
See also
edit- Burke-Berryman House, 418 Cheney St., Reno, also NRHP-listed
References
edit- ^ a b "National Register Information System". National Register of Historic Places. National Park Service. July 9, 2010.
- ^ a b Ana Koval and Patricia Lawrence-Dietz (August 1983). "National Register of Historic Places Inventory/Nomination: Charles H. Burke House". National Park Service. and accompanying four photos from 1983

