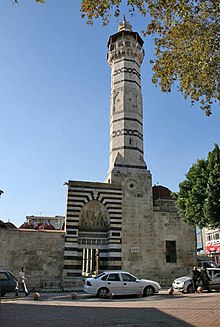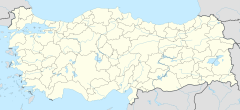This article needs additional citations for verification. (September 2021) |
The Great Mosque of Adana (Turkish: Adana Ulu Camii), also known as the Ramazanoglu Mosque (Turkish: Ramazanoğlu Camii), is a mosque from the 16th century in Adana, Turkey. It forms part of a complex (külliye) that includes a madrasah and a mausoleum (türbe). The complex is on Kızılay Street, next to the Ramazanoğlu Hall.
| Great Mosque of Adana | |
|---|---|
 | |
| Religion | |
| Affiliation | Islam |
| Region | Mediterranean |
| Status | Active |
| Location | |
| Location | Adana, Turkey |
| Geographic coordinates | 36°59′06″N 35°19′51″E / 36.98500°N 35.33083°E |
| Architecture | |
| Type | Mosque |
| Groundbreaking | 1513 |
| Completed | 1541 |
| Minaret(s) | 1 |
History
editThe construction of the mosque began in 1513 by Ramazanoğlu Halil Bey and was completed by his son and successor, Piri Mehmet Paşa, in 1541.[1] For 450 years, until the construction of the Sabancı Merkez Camii, the mosque was the largest in Adana. It was damaged in the 1998 Adana–Ceyhan earthquake, and the restoration by the General Directorate of Foundations (Vakıflar Genel Müdürlüğü) was completed in 2004.
The mosque
editThe building features Mamluk, Seljuk, and Ottoman architectural design elements. The western entrance is older than the main building and differs in style from the part constructed by Ramazanoğlu Halil Bey. The conical stalactite roof, which rises step by step above the entrance has Seljukid architectural features. It indicates that Ramadanids, a small beylik (emirate) in the early 16th century, initially built a small mosque and later constructed the main building beside it as the beylik expanded and the small mosque was no longer sufficient.
The mosque, as a whole, has a rectangular plan with dimensions of 34.5 by 32.5 metres (113 ft × 107 ft). The courtyard is entered through large gates on the west and the east sides. The northern section of the courtyard is covered with a wooden roof supported on pillars and thus can serve as an extension to the prayer hall and as an outdoor area for praying in summer. At the east end of the courtyard, the entrance at the side of the main hall is decorated with black and white marble panels. The semi-pointed arches are decorated with stalactite and flower motifs.[2]
The main prayer hall occupies the width of the rectangular plan and consists of two aisles of five bays separated by columns supporting semi-pointed arches. The mihrab is decorated with Iznik tiles and framed by black marble panels. Iznik tiles, which also adorn the qibla wall, were added after 1552.[3]
The minaret, near the eastern entrance to the courtyard, has a covered balcony and shows a Mamluk influence. The exterior of the minaret is decorated with stone of two different colors.
Madrasah
editThe madrasah of the mosque is on the east side of the mosque and is described in early documents as the 'Old Madrasah.'
The madrasah has a spacious look with its simple and clear stonework and the fountain with eight columns supporting a pyramidal roof. Because of a small masjid squeezed on its northwest corner and an unrelated building placed beside it, it does not provide a well-planned and monumental view.
There are dervish cells on the east, west, and south sides of the nearly square courtyard, whose sides measure 23 m (75 ft). The main classroom (divanhane) is covered on the courtyard's north side, with two back-to-back domes. The outer length of the madrasah from east to west is 32.8 metres (108 ft).
The west gate, built higher than the cells, has a simple architecture and leads to the courtyard through a short hallway with a cradle vault. The two cells on the south side of the entrance are thought to be the kitchen of the madrasah, now used as a toilet. Like all the other dervish cells on the qibla wing, the smaller cell has a crenel window, fireplace, and cabinet niche and has 3 by 3.85 metres (9.8 ft × 12.6 ft). In contrast, the qibla cells are smaller than those on the west side and have a square plan (2.7 m × 2.7 m (8.9 ft × 8.9 ft)).
At the east wing, except the ones at the corner, the cells are the same width as those on the south wing. Like the others, the cells are covered with cradle vaults from the inside and with grooved bricks outside. There are two extra niches on the corner cell and one extra on the third and fifth cells from the south. Two windows face the courtyard and the street at the cells on the qibla wing.
The most interesting part of the madrasah is the classroom, which comprises two lined-up domes with sharp arches and pendentive. The classroom has outer dimensions of 9 m × 11.9 m (30 ft × 39 ft). Although the classrooms at the Turkish madrasah of the Seljuk era and after were built with a vault or as a single hall with a dome, their rectangular shape with two lined-up domes at this madrasah can be explained in terms of reducing the effects of the hot weather. The rims of the domes are not high. White and red stones were used in sequence on the front sharp arch of the hall.[4]
The rear walls of the east wing, the chimney, and the north part of the classroom are made of brick; the rest of the madrasah is made of white stone. Although the inner walls of the cells are coated with plaster, the outer surfaces are not.
The design of the classroom as a back-to-back two-domed space and the U-shape lineup of the dervish cells around the courtyard distinguishes the mosque's madrasa from Seljukid and Ottoman madrasas. Being the oldest among the Ramazanoğlu madrasah, another distinctive feature, similar to Yağ Camii madrasah, is the stone walls of the classroom front and the brick walls of the rear. The geometric decorations on the west window of the classroom are the same as those of the arches at the mosque's entrance.
Ornamentation
editThe portal niche of the madrasah is decorated with beveled molding, which makes a knot on a pillar and a keystone on both sides. The surrounding of the inscription is decorated with palmets[spelling?] (fan-shaped glyph) and small badges. The second of the two rectangular windows on the hall's east and west walls is framed with geometrically patterned molding that forms the intersection of a thread line with a checker and six-armed stars with a flower with six leaves at the center. The ornaments of the window on the east wall are not completed.
Inscription and chronogram
editThe only inscription on the madrasah is the two lines of thuluth script on the crown gate. The text reads:
"This holy madrasah was built by the son of Halil Bey, Piri, in need of Allah's mercy, on the year nine forty-seven, in the middle of the month of Muharram, during the reign of the greatest and the most eminent Shah Sultan Süleyman – Allah last his estate – for the sake of Allah."
The chronogram indicates that the madrasah was completed in May 1540. Although the builder of the madrasah is known as Ramazanoğlu Piri Pasha, the architect is unknown.
Mausoleum of the Ramadanids
editThe mausoleum (türbe) of the Ramadanids, with its tall rims and tall dome giving grandeur to it, houses sarcophagi of Halil Bey and the sons of Piri Paşa, Mehmet Bey and Mustafa Bey. The walls of the mausoleum are covered with tiles.
Unlike most Seljuk mausoleums, the mosque's mausoleum is built east of the mosque and, although situated next to the mosque, is not integrated with it. The structure covers an area of 5.5 m × 6.1 m (18 ft × 20 ft). The mausoleum has a dome-covered upper section containing sarcophagi and an entrance section covered with a cross vault. The entrance section is connected to the mosque by an intermediate door and to the mausoleum by another door.
There is a window on the east wall. Further north, the shed, built on mukarnas and headed four columns, is covered with a wooden roof, resulting from the cradle vault perpendicularly cutting the half-transverse vault.
The sharp dome of the mausoleum with a polygon rim and the triangle inference is similar to the dome at the mosque's mihrab front. A window with colored glass is placed on each of its 12 edges, and unlike the mihrab's front dome, black stone is not used.
The mausoleum's walls are as thick as the mosque's (1.1 m (3.6 ft)); the difference from the mosque's qibla walls is the yellowish stones. It is also distinctive because it is built completely of fine-shaped stones, unlike the mosque walls, with rough stones in the middle and fine-shaped stones surrounding them. This indicates that the mosque and the türbe were built with a 3–5 year gap.
The sarcophagi are covered with 16th-century tiles. On the front side of the sarcophagi are inscriptions on the tiles—the inscriptions being written in the same type show that they were all written after March 1552.
Other than the mosque's mausoleum and the Yeşil Türbe in Bursa, no other examples of mausoleums covered with tiles. The design of the mosque is similar to those built in Central Asia.
Mausoleum outside the mosque complex
editThere is also a mausoleum south of the mosque that stands as an independent structure. It is hexagonal in plan and is covered with a high dome. Since there are no inscriptions on the sarcophagi, the occupants and the construction date are unknown. As it is only 2 m (6.6 ft) away from the mosque's mausoleum, it is thought that the sarcophagi may belong to members of the Ramadanid family. The mausoleum is built in the baroque style, dating from the end of the 18th century.
Gallery
edit-
Eastern entrance and minaret
-
Minaret balcony
-
Interior courtyard
-
Entrance to the prayer hall
-
Interior view
-
Courtyard
-
Wall notice
-
Exterior of complex
-
Main dome
-
View from the street on the north side
-
Dome in the west and top east entrance
-
View into the courtyard
-
View into the courtyard
-
Part of the minaret
-
Mihrab
-
Interior with mihrab and minber
-
Sarcophagi
-
View from minaret
-
View from minaret
-
View from minaret
-
View from minaret
-
View from minaret
-
View from minaret halfway up
-
View from minaret halfway up
-
View from minaret halfway up
See also
editReferences
edit- ^ "Ramazanoglu Camii". Archnet. Retrieved 29 June 2024.
- ^ "Selçuklu Memluk ve Osmanlı mimarisiden bir esinti: Ulu Cami(Turkish)". adanadan.biz. Retrieved January 5, 2010.
- ^ Goodwin 1971, p. 252.
- ^ "Ulu Cami Medresesi(Turkish)". adanadan.biz. Retrieved January 6, 2010.
Sources
edit- Goodwin, Godfrey (1971). A History of Ottoman Architecture. London: Thames and Hudson. ISBN 978-0-500-27429-3.
Further reading
edit- Denny, Walter B. (1976). "Ceramic revetments of the mosque of the Ramazan Oğlu in Adana". IVème congrès international d'art turc : Aix-en-Provence, 10-15 septembre 1971. Études historiques (Université Provence), no 3. Éditions de l'Université de Provence. pp. 57–65. ISBN 978-2-85399-015-8.
