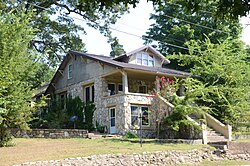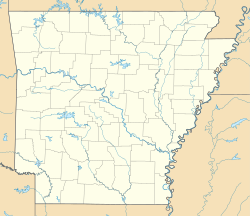The Lee Weaver House is a historic house at the northwest corner of Main and Cope Streets in Hardy, Arkansas. Built 1924–26, this 1+1⁄2-story stone structure is a fine local example of the Bungalow style. It is fashioned out of native rough-cut stone, joined with beveled mortar. It has a side gable roof with a shallow pitch, and extended eaves with exposed rafter ends and knee braces. A wide gable-roof dormer with three sash windows pierces the front slope. The roof shelters a front porch supported by tapered square columns.[2]
Lee Weaver House | |
 | |
Location in Arkansas | |
| Location | Jct. of Main and Cope Sts., Hardy, Arkansas |
|---|---|
| Coordinates | 36°18′59″N 91°28′44″W / 36.31639°N 91.47889°W |
| Area | less than one acre |
| Built | 1926 |
| Built by | Hank Morgan Lumber Co. |
| Architectural style | Bungalow/Craftsman |
| MPS | Hardy, Arkansas MPS |
| NRHP reference No. | 98001508[1] |
| Added to NRHP | December 17, 1998 |
The house was listed on the National Register of Historic Places in 1998.[1]
See also
editReferences
edit- ^ a b "National Register Information System". National Register of Historic Places. National Park Service. July 9, 2010.
- ^ "NRHP nomination for Lee Weaver House". Arkansas Preservation. Retrieved 2015-01-11.

