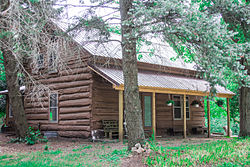The Jared H. Gay House is a log house located Route 2, 128th Avenue, in Crystal Valley, Michigan. It was designated a Michigan State Historic Site in 1987[2] and listed on the National Register of Historic Places in 1989.[1]
Jared H. Gay House | |
 | |
| Location | Rt. 2, 128th Ave., Crystal Valley, Michigan |
|---|---|
| Coordinates | 43°46′33″N 86°14′16″W / 43.77583°N 86.23778°W |
| Area | less than one acre |
| Built | 1861 |
| Architectural style | Log house |
| NRHP reference No. | 88003235[1] |
| Significant dates | |
| Added to NRHP | January 26, 1989 |
| Designated MSHS | May 15, 1987[2] |
History
editJared H. Gay was born in New York in 1830.[2] He moved west to operate sawmills in Lyons, Michigan and Fulton, Ohio, then in 1857 moved to Muskegon to operate a blacksmith's shop. In 1861, Gay arrived in Crystal Valley as a government-appointed blacksmith, serving the local Ottawa and Chippewa population in accordance with the recent treaty which had been signed in 1855. There he and his wife Catherine built this house.[3]
The Gays were the first European settlers in what is now Crystal Township,[4] and were instrumental in the early development of the area around Crystal Valley (Catherine Gay christened the area "Crystal Valley").[5] Jared Gay worked as the government blacksmith until about 1865. After this, he ran a blacksmith shop located across the street from the house until the shop burned in 1877. By that time, the Gays had begun operating a small sawmill, and had platted out the village of Crystal Valley. In 1882, they constructed a frame house (destroyed in 1965) and moved out of this log structure.[4]
In 1902, the Gays sold the property on which this house sits. Mark and Calla Krieger purchased the house in 1954, and renovated it as a weekend home. They lived there until at least 1989.[4]
Description
editThe Jared H. Gay House is two-story structure, measuring 20 feet by 30 feet, and built of squared and notched logs on a fieldstone foundation. It is built in an I-shape, with a gable roof covered with asphalt shingles. The gables are timber-framed and covered with clapboard. A single story wing is attached; the original open porch and rear wing have been removed. Additionally, the original front facade with two entrances and two double hung windows was updated to a single entrance with sidelights and a pair of double hung windows.[4]
The interior was originally divided up into four approximately equal-sized rooms on the first floor, with a steep narrow staircase leading to the second floor. This has been remodeled into a single large room with a more modern staircase.[4]
References
edit- ^ a b "National Register Information System". National Register of Historic Places. National Park Service. July 9, 2010.
- ^ a b c "Gay, Jared H., House". Michigan State Housing Development Authority: Historic Sites Online. Archived from the original on November 19, 2013. Retrieved November 13, 2013.
- ^ David K. Petersen (2012), Oceana County, 1850-1950, Arcadia Publishing, p. 13, ISBN 9780738593623
- ^ a b c d e Robert O. Christensen (September 1988), National Register of Historic Places Registration Form: Gay. Jared H., House
- ^ L. M. Hartwick (1890), Oceana County pioneers and Business men of To-Day, p. 158

